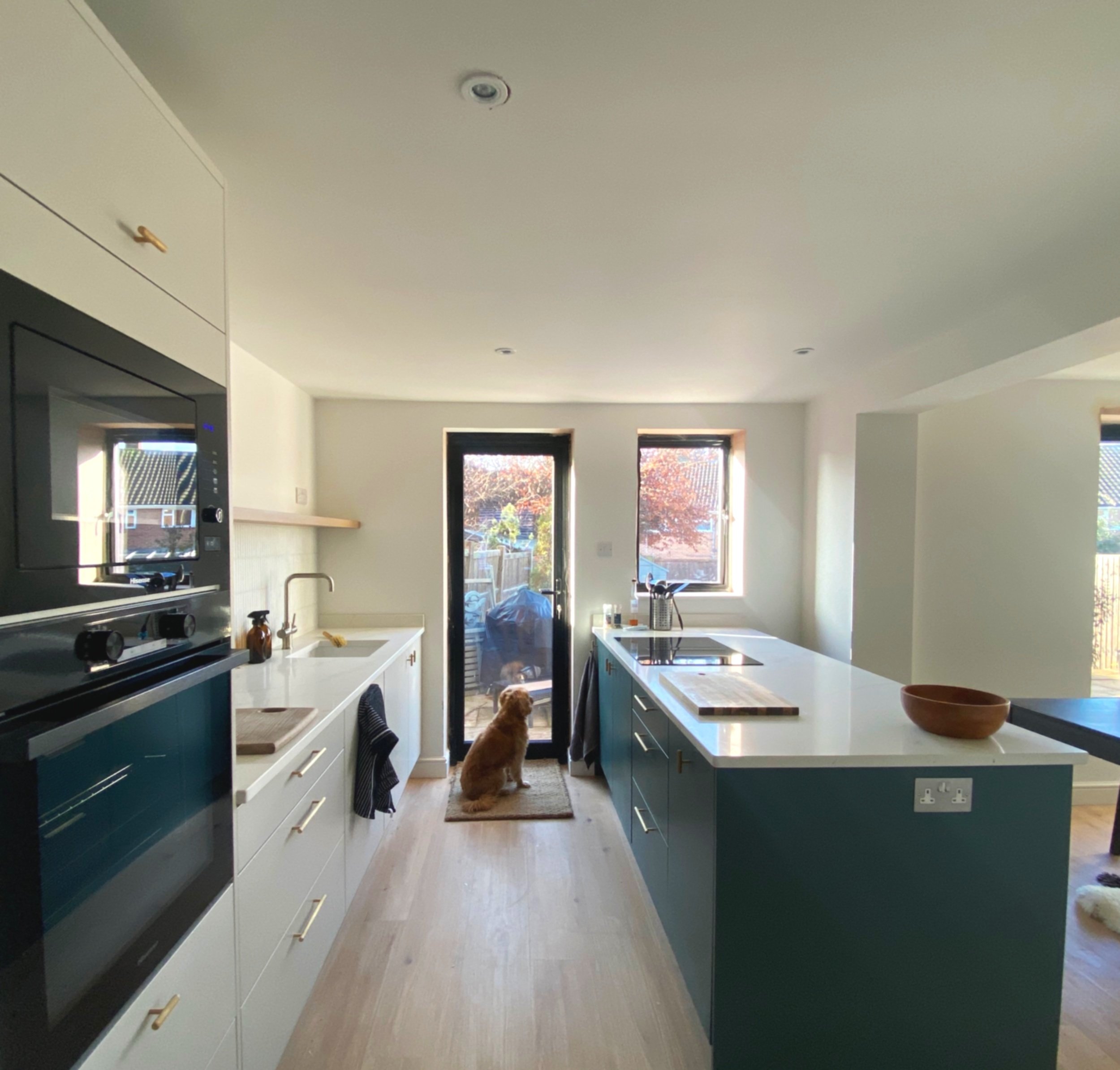
Ground floor Reconfiguration
For Chris and Laura
Downstairs Reconfiguration
Hertfordshire, 2024
The Project
Reconfiguring the property’s existing layout to create a more open, sociable space for a young family. Due to the client’s budget an extension wasn’t feasible, so two large structural openings were implemented to create a flowing view through the house, whilst the existing window openings were enlarged to flood the space with light.
The kitchen area was carefully planned to fully meet the requirements of family life whilst still being compact enough for the new office space located off the kitchen.
The new kitchen was sourced from DIY kitchens, complemented by brass hardware and a wooden shelf to reflect the client’s vision of modernity with warm accents and to contrast the cooler colour palette of the units. The client was also inspired by Japanese architecture and so implemented natural materials and textured reflective surfaces like the glazed finger tiles to finish the look. The combination of a dimmable lighting feature and ambient lighting was important to create atmosphere in the evenings.
An important part of the project was glazing. The clients wanted to maximise natural light intake and views into the garden, while also maintaining privacy and a cosy ambiance throughout the house. The existing window openings were retained and expanded to save money whilst also opening up the space to more light.
The house had been extended without much thought for the layout of the ground floor, leaving the kitchen disconnected and the dining space in the living room. By relocating the bathroom to the porch and introducing a new structural opening, the new kitchen and dining area was successfully expanded to create a more sociable and interconnected living space.






